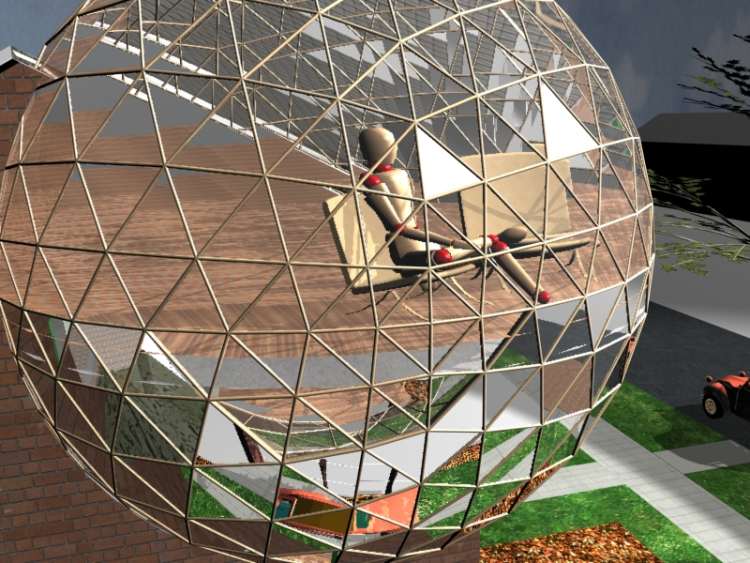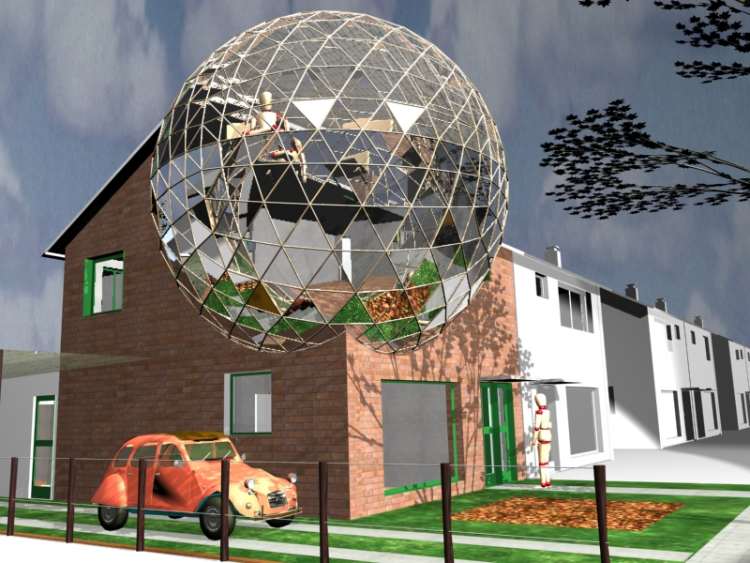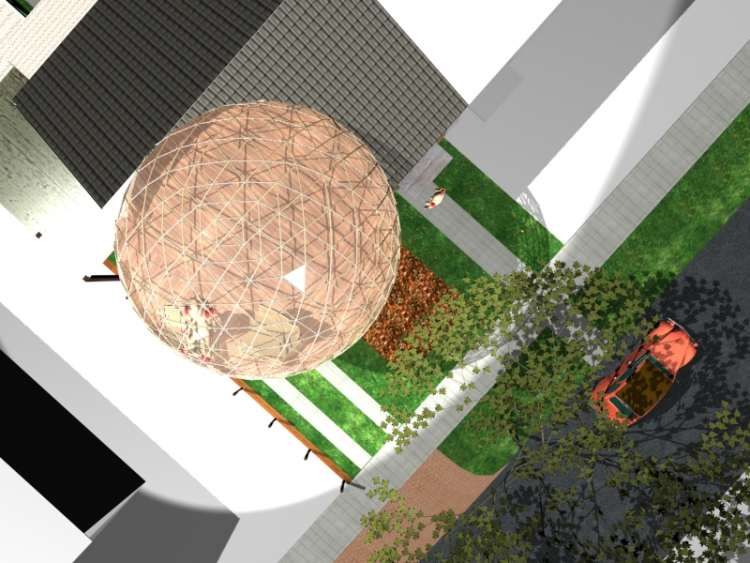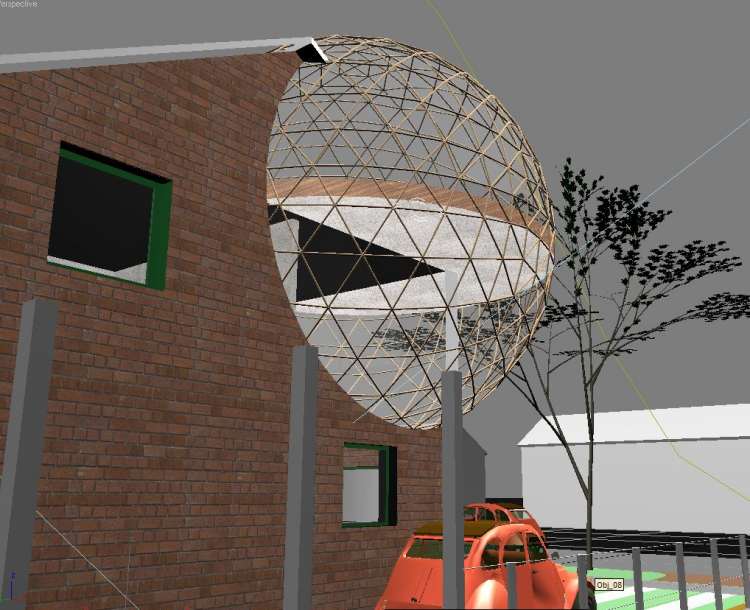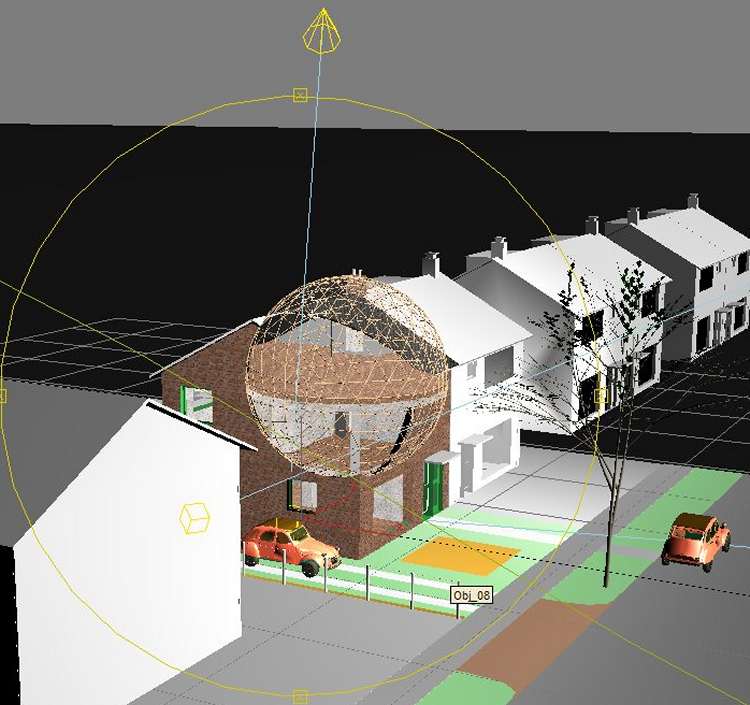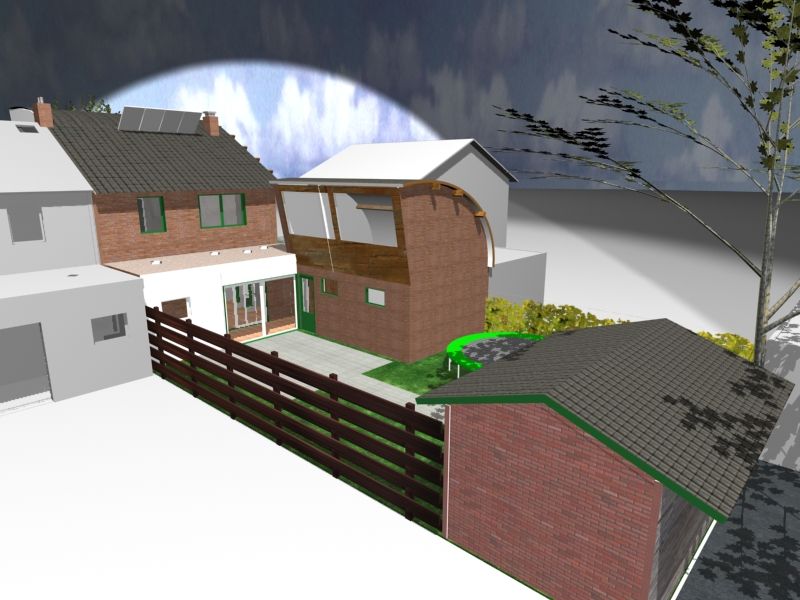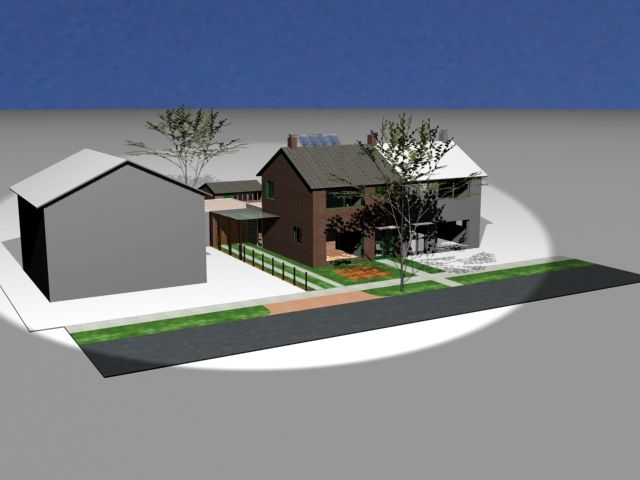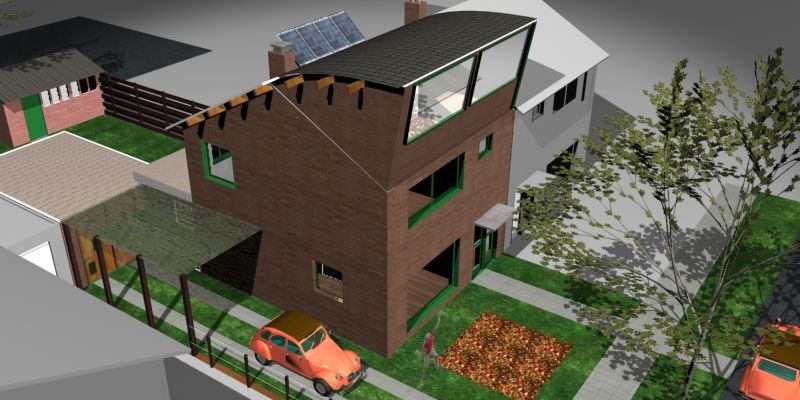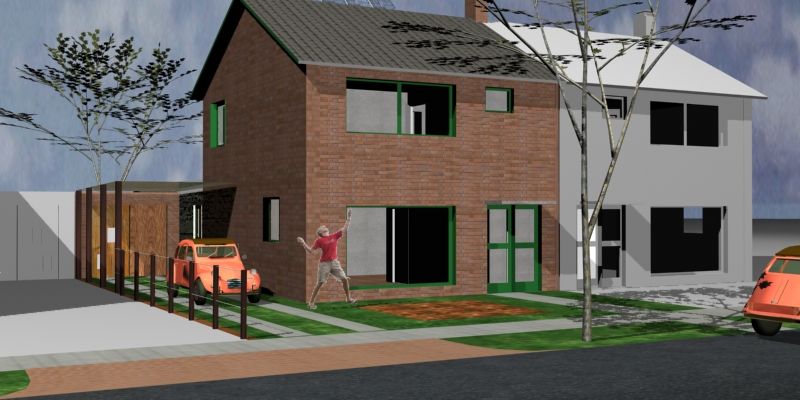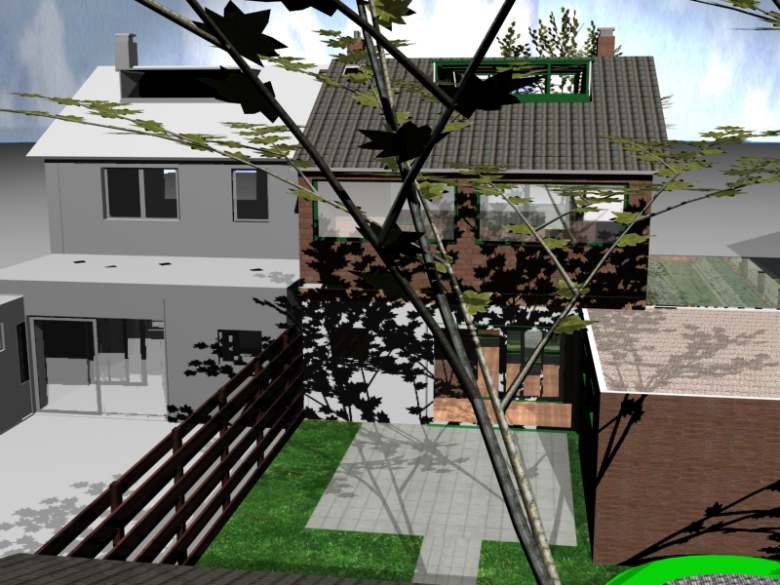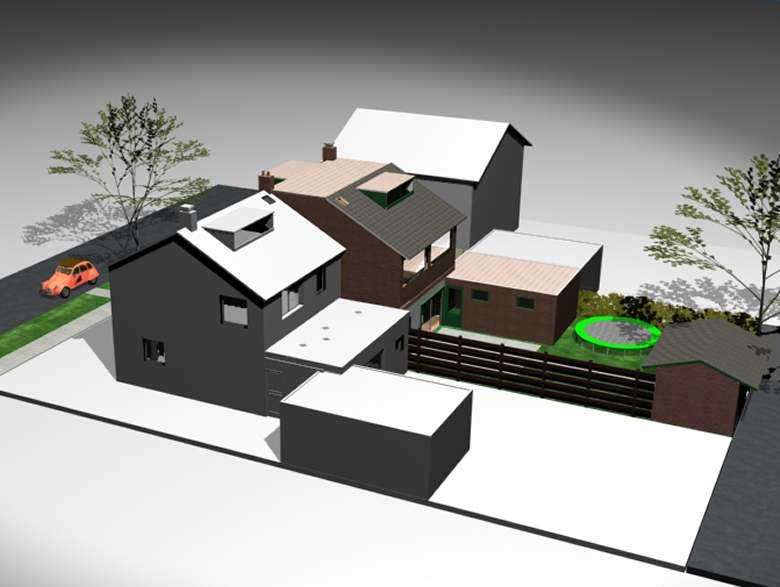Wind & Water
- Home
- Water
- Lapstrake sliding seat rowing shells
- Flying Dutchman 3D model
- Revisited 2-man hydrofoil
- Kayak veneer laminated
- 2-man hydrofoil
- Monitor 1950's sailing hydrofoil
- Int. Dragon class 3D model
- Sailing- rowing- camping- boat
- Dolphin fin
- Hydrofoil Kayak
- FD on hydrofoils
- Skate sailing
- RC Endeavour model
- DN iceyacht
- Underwater cycle
- Hydrofoil surfing
- Trampofoil
- Windsurfing and surfing.
- Hydrofoil sailing idea's.
- Wind
- Earth
- Monotracer.EU
- SEM Streamlined Electric Motorcycle
- Volvo P1800
- Juvaquatre fourgonnette
- Streamlined motorcycle
- Recumbent bicycles
- Friedenstaube streamlined motorcycle WWII
- Dome in brickhouse.
- Oak-frame eco house.
- Eco-off grid-house.
- Shelter gallery.
- Spits house.
- 3D house.
- Wing house.
- Sails house.
- Unrendered designs.
- Walking cycle.
- Slippery car.
- Sideways bicycle.
- Bitri motorscooter.
- Specials cars, motorcycles/trikes.
- Socialble bicycle.
- More house designs.
- Apiary based on tradional sheepfold.
- Misc
- Contact


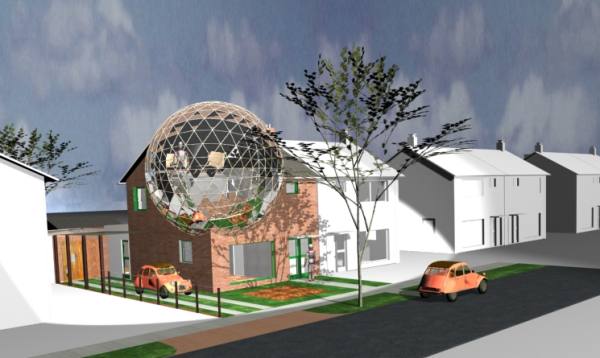 Domed regular house
Domed regular house